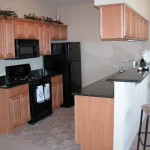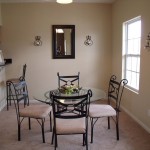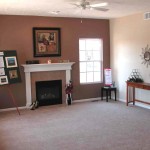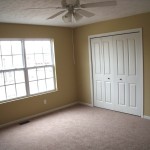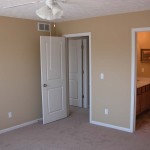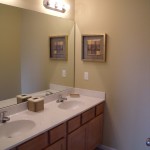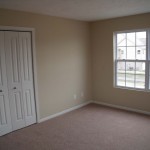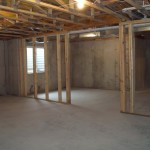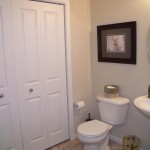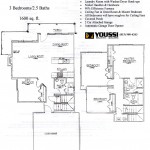This 3 bedroom, 2.5 bath 2-story 1,600 square foot town-home features a beautiful wrap-around porch, open floor plan, raised panel cabinets, raised breakfast bar and granite counter-tops. The focal point of the great room is the gas fireplace with the ceramic surround and oak mantle. This floor plan features a 4th bedroom/den on the main floor. Spacious master suite includes a double bowl vanity. Standards include a full basement, custom painting, ceiling fans, 90% efficiency furnace. Also has 2 car attached garage with openers.
Youssi Rentals, LLC
Just another WordPress site

